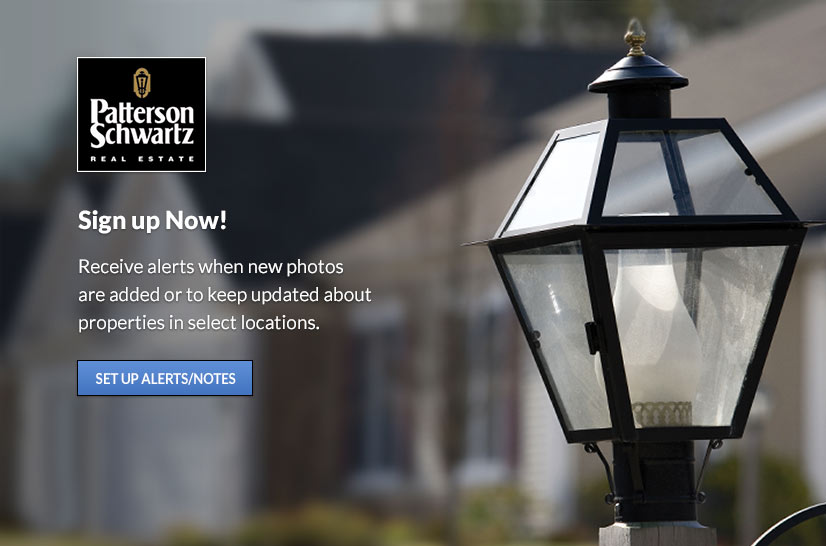223 Joanne Drive, Millsboro, DE 19966-9200 $320,000
Interior Sq. Ft: 1,344
Acreage: 0.51
Age:11 years
Style:
Ranch/Rambler, Class C
Subdivision: John Burton Manor
Design/Type:
Manufactured
Description
Welcome to this well-maintained 3-bedroom, 2-bathroom manufactured home nestled on a spacious half-acre lot in the desirable John Burton Manor community of Millsboro, Delaware. With no HOA, this property offers flexibility, rental potential, and a peaceful setting with easy access to Long Neck's popular restaurants, shopping, and entertainment. Step inside to an open-concept layout featuring luxury vinyl plank flooring and a neutral color palette throughout the main living areas. The bright and airy living room boasts a lighted ceiling fan and flows seamlessly into the kitchen and dining area—ideal for entertaining and everyday living. The kitchen includes stainless steel appliances, a center island, double farm sinks, ample cabinetry, and a picturesque view of the fenced backyard. The thoughtful split-bedroom floor plan offers privacy and functionality. The primary suite, located on one side of the home, includes a lighted ceiling fan, walk-in closet, and a private ensuite bathroom with a step-in shower and a built-in wood vanity. Two additional bedrooms and a full bath are situated on the opposite side—perfect for family, guests, or a home office setup. A side entrance leads to an outfitted mudroom with laundry facilities, providing everyday convenience. Enjoy the outdoors with a fenced yard, patio space, and a storage shed for added utility. Other updates include a brand-new HVAC system installed in February 2025, ensuring year-round comfort and energy efficiency. Whether you're looking for a primary residence, a vacation home, or a rental investment, this property delivers comfort, style, and value in a great location.
Home Assoc: No
Condo Assoc: No
Basement: N
Pool: No Pool
Elem. School: Long Neck High School: Indian River
Features
Utilities
Forced Air Heating, Heat Pump(s), Electric, Ceiling Fan(s), Central A/C, Electric, Hot Water - Electric, Public Water, Gravity Septic Field, Private Septic Tank, Main Floor Laundry
Garage/Parking
Driveway, Off Street, On Street
Interior
Carpet Flooring, Vinyl Flooring, Luxury Vinyl Plank Flooring, Exterior Cameras, Smoke Detector
Exterior
Block Foundation, Shingle Roof, Block Exterior, Modular/Manufactured Exterior, Vinyl Siding
Lot
Cul-de-sac, Irregular Lot, Fully Fenced
Contact Information
Schedule an Appointment to See this Home
Request more information
or call me now at 302-285-0977
Listing Courtesy of: Compass , (302) 273-4998, ashley.hess@compass.com
The data relating to real estate for sale on this website appears in part through the BRIGHT Internet Data Exchange program, a voluntary cooperative exchange of property listing data between licensed real estate brokerage firms in which Patterson-Schwartz Real Estate participates, and is provided by BRIGHT through a licensing agreement. The information provided by this website is for the personal, non-commercial use of consumers and may not be used for any purpose other than to identify prospective properties consumers may be interested in purchasing.
Information Deemed Reliable But Not Guaranteed.
Copyright BRIGHT, All Rights Reserved
Listing data as of 6/20/2025.


 Patterson-Schwartz Real Estate
Patterson-Schwartz Real Estate
